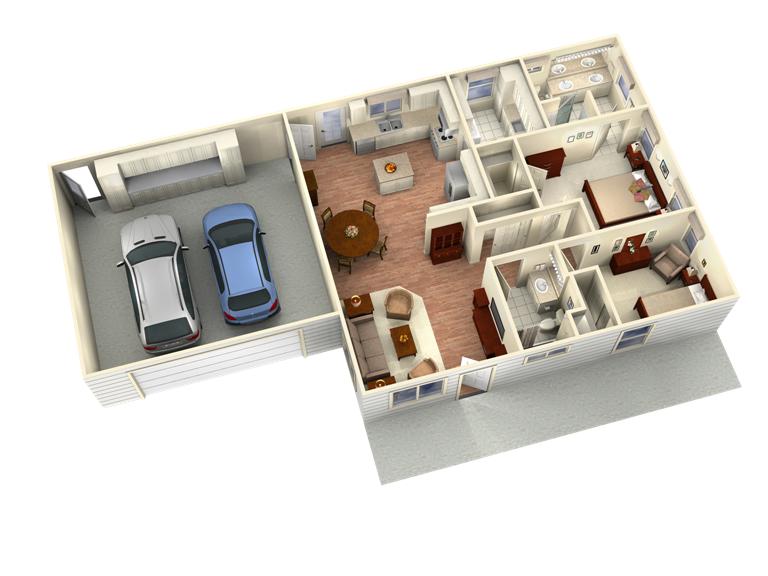Choosing the Best Floor Plan for you
What floor plan works best for you? Premier Home Kits can help simplify the choice!
We have 36 pre-engineered plans to choose from that will meet or exceed current
building codes. We can also modify one of our existing plans to meet your specific
needs.
If you want to design a custom or modify plans you already have, we can do that as
well.
There are many considerations that need to be addressed when choosing a plan.
Consult with us about the construction costs associated with the design features
you would like have in your new home. This will help you decide which plan best
meets your budget, needs and vision. For a successful build, it is critical for you to
choose a home plan that fits your family's needs, is within your budget and works
on your building site. When designing or building a home you need to understand
that some features, such as sloping lots, certain house designs, roof pitch or even
French doors, can increase your building costs. You may prefer to use those funds
in other areas of your building project. You should also consider the future
appraised value of the home when completed, and select a plan of similar value,
size and quality to the other homes in your neighborhood. Comparisons of other
houses in your area will be used as a measurement for the value of your finished
home. Sometimes over building your home for the area will not give you the
increased appraised values you are expecting.

