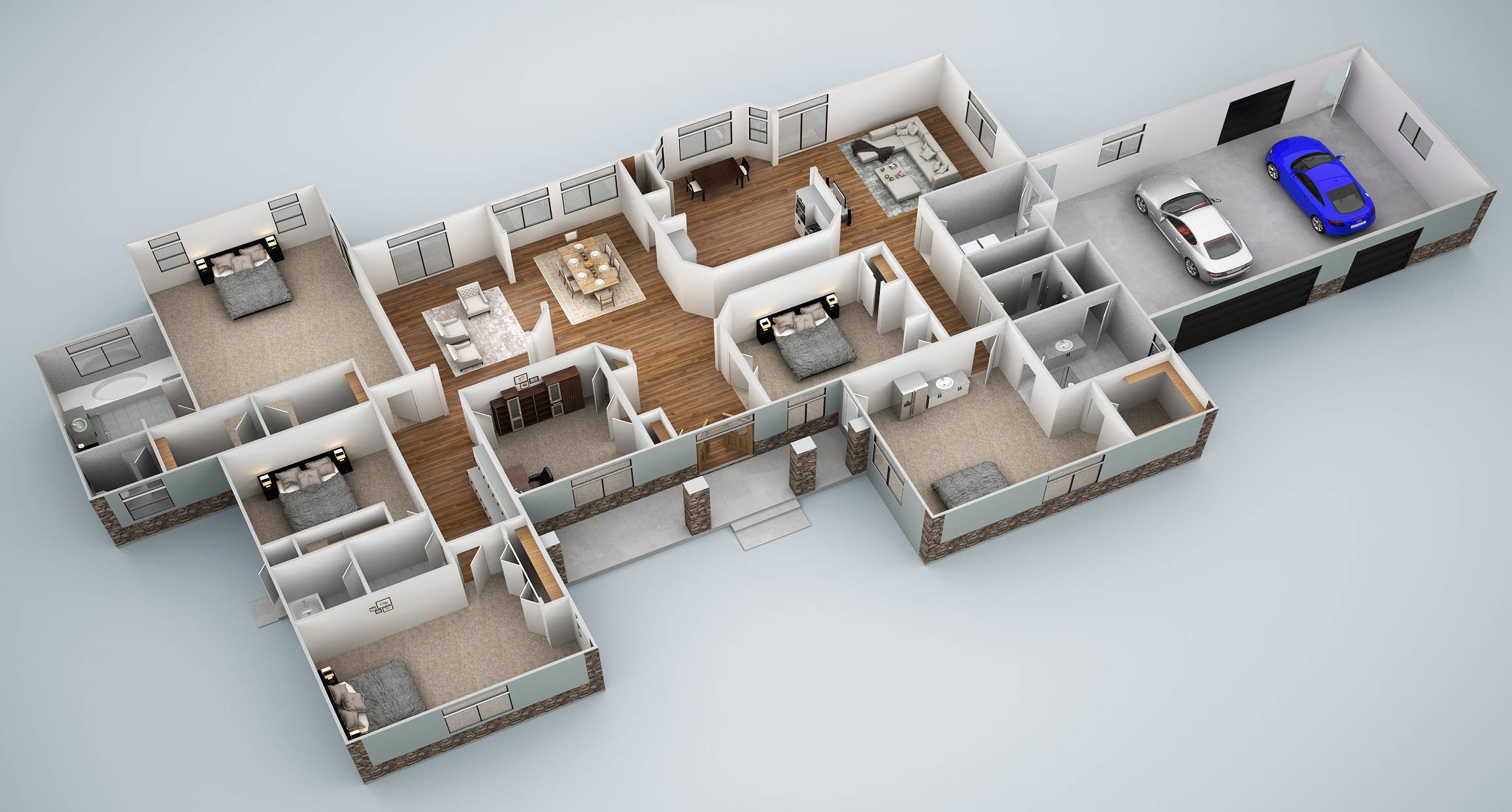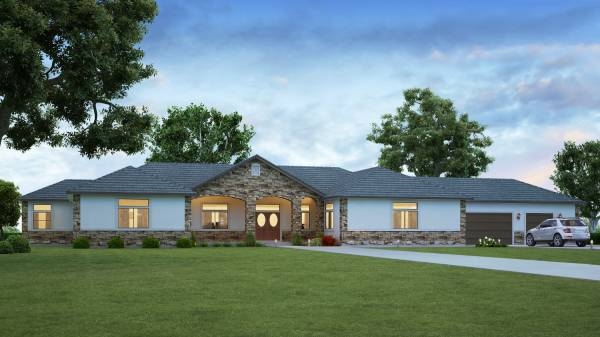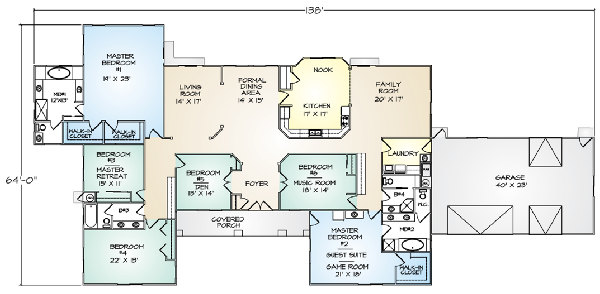
The Phoenix panelized kit home is spacious and flexible in design. A second master suite with private entry provides a retreat for guests or house members; it can also serve as a media, game, or hobby room. Any of the additional bedrooms can also be personalized as a den, study, music room, or master retreat. The expansive living and formal dining area provide an extensive view of the backyard through large windows. Volume and space are emphasized with ten-foot ceilings throughout the Phoenix. The large kitchen and nook open to the family room, as well as through a door to the formal dining area. The Phoenix has four full-size baths and two separate water heater closets. The three-car garage has an additional drive-through access door to the backyard and can easily be used as a hobby or work area with plenty of room left for storage.


